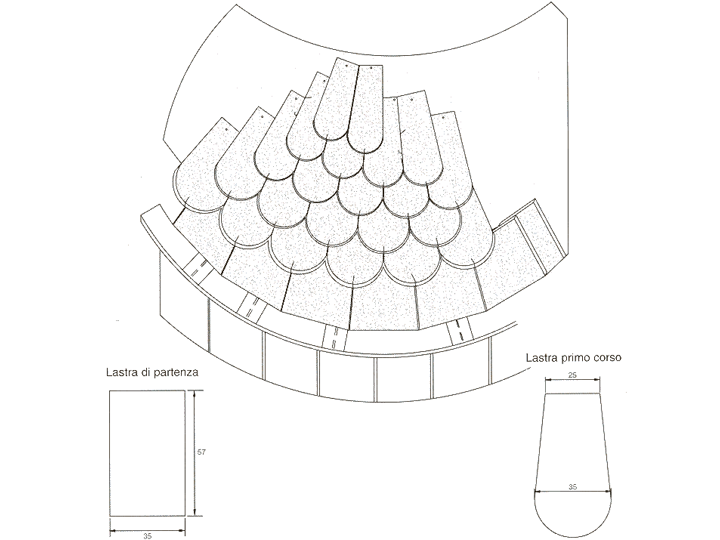Rivestimento Lastre a squame decrescenti
LASTRE A SQUAME DECRESCENTI
RIVESTIMENTI DI CUPOLE SFERICHE. La copertura delle cupole, richiede un'esperienza ed una capacità professionale elevate per il fatto che si opera su superfici curve sia nel senso longitudinale che nel senso trasversale e che il materiale, ardesia, è costituito da una lastra rigida che non si può adattare ai raggi di curvatura della struttura sottostante, costituita per la maggior parte dei casi da cementizi. Per avere una perfetta impermeabilizzazione occorre mantenere per ogni corso sempre lo stesso numero di lastre in modo tale che le giunte dei corsi precedenti siano coperte dalle lastre del corso successivo, perciò bisogna agire sulla larghezza delle lastre che devono essere decrescenti dal basso verso I'alto. Per evitare che nella sommità della cupola vengano poste lastrine troppo strette bisogna partire alla base con lastre abbastanza larghe; il fissaggio delle lastre, visto che normalmente vengono poste in zone molto alte e difficilmente raggiungibili, deve essere molto sicuro in modo tale da evitare che nel tempo le lastre possano distaccarsi e cadere a terra..
| NOTE DI INSTALLAZIONE |
| ATTENZIONE: le lastre per il rivestimento delle cupole, poichè vengono posizionate su una superficie curva e perciò hanno un solo punto di appoggio centrale, devono essere più robuste del normale e pertanto consigliamo uno spessore di almeno 13-14 mm. |


